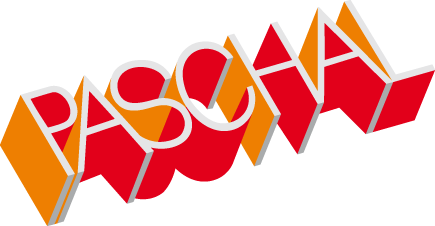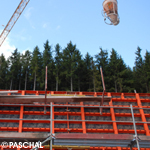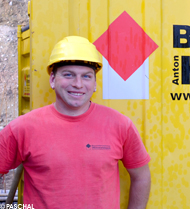A new "pearl" for the Black Forest's growing tourist sector
Rebuilding and extending the "Bären" hotel in Titisee-Neustadt
When forming the shell of the new hotel building and extension, the building contractors running the project successfully tested PASCHAL's LOGO.3 wall formwork system measuring 270 x 340cm.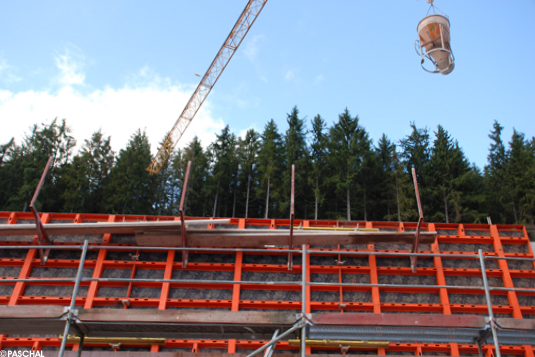
Concrete was poured into the new-build hotel every 2 days. The LOGO.3 is designed to withstand a fresh concrete pressure of 70 kN/m², complying with DIN 18218.
A new start after the fire
The “Bären” hotel is being rebuilt and extended following a major fire. Timber and glass play a role architecturally, in visual terms. Under the ground and behind the scenes, reinforced concrete shaped with PASCHAL formwork is the central material ensuring the hotel stays in operation for a long time to come.
The original 1887 building was almost completely destroyed in a major fire in December 2011.
Fortunately, none of the 100 people (guests and staff) in the building at the time came to any serious harm. The owner-operators, the Sauter family, however, lost almost everything in the fire.
The groundbreaking ceremony planned for November 2012 had to be put off until February 2013 due to the extensive appraisal, negotiations with the insurance company and the building permit process.
At the time, the construction schedule foresaw the extended hotel with more staff re-opening as early as December 2013. At present the event is planned for summer 2014.
The new “Bären” will be made up of two equal parts: the “Waldflügel” wing and the new building.
When the hotel has been completed it will feature some 100 beds in rooms of up to 35 square metres each on three floors in each building, as well as suites measuring 48 square metres each. The amenities will be rounded off by a lounge with a restaurant, the hotel restaurant itself, meeting rooms, a spacious lobby, a comfortably appointed spa area and a wine cellar.
Architecturally, the facades will be given slate wall shingles to create a unified, regionally typical appearance. Glass and timber will also play an important role in the building's look, though concrete will be almost one hundred per cent responsible for the load-bearing properties of the structure as a whole.
Hillside situation and level II seismic hazard zone
When planning the structural engineering, the level II seismic hazard zone had to be taken into account, as reflected in both reinforcement and component size. Just for the building foundations, the construction record lists 35 tonnes of steel reinforcement for the pad and strip footings.
The seismic hazard zone and situation on a hillside meant that the hotel had to be built almost 100 per cent from reinforced concrete. For this reason, the entire shell, made up of the basement, ground floor, four upper storeys and attic, was created for the most part using C25/30-quality reinforced concrete.
The load-bearing concrete walls are 24 to 40 cm thick. Some 1,200 cubic metres of concrete were brought into shape, the tensile force created being borne by almost 260 tonnes of reinforcement steel.
Site preparation, work provisions and formwork planning
Für To prepare for the work and plan the formwork, the medium-sized owner-run construction company carrying out the first fix, Bauunternehmen Anton Himmelsbach, used the PASCHAL-Plan light automated formwork planning software.
PASCHAL-Plan light was developed as a universal software tool to actively assist building contractors in planning the construction site and formwork and organising their work. Bauunternehmen Himmelsbach used the current Version 10.0, consisting of two modules. The "Design" module is fully automated, enabling contractors to plan all the formwork, while the "Warehouse" module allows them to organise materials in their yard and onsite.
From foundations to gable
For the last 17 years, Bauunternehmen Anton Himmelsbach have placed their faith in PASCHAL Modular/GE Universal Formwork, here again successfully used as the formwork for the foundations, columns and beams.
The LOGO.3 formwork system has also been a regular fixture for many years.
On this project, due to the height of the storeys, the contractor tried out the LOGO.3 formwork system in the 2.70m x 3.40m version, hiring 300 square metres of LOGO.3 in that size then combining it with their existing LOGO.3 stock.
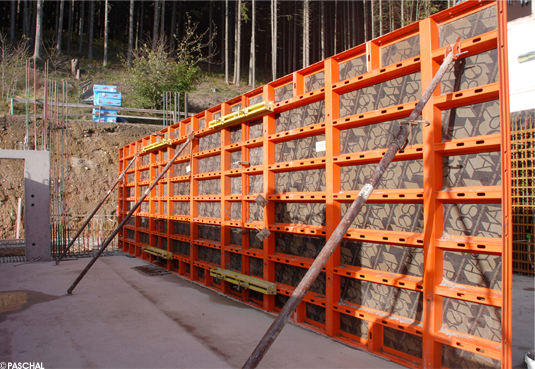
LOGO.3 element measuring 2.70m / 3.40m to form the basement walls. The few ties required are clearly visible, as are the wedge clamps connecting the elements, weighing only 1.8kg each.
For the basement wall formwork the LOGO.3 was used in an upright position, i.e. with a height of 3.40m. On the ground floor, one upright element was combined with a horizontal element to form the entire height of the floor in one step.
To form the following four upper storeys the LOGO.3 was laid on its side, employing its width of 2.70m.
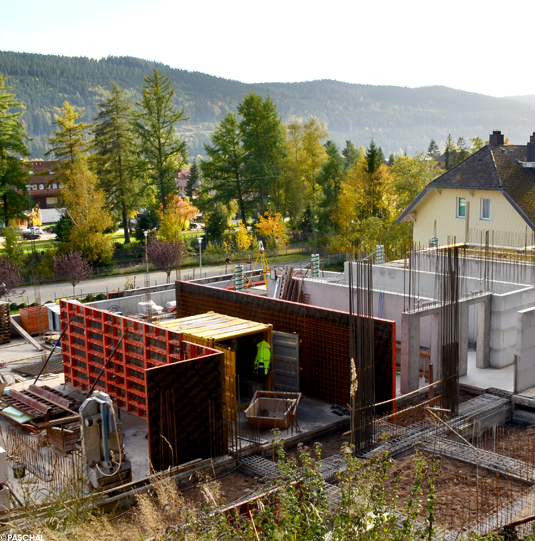
The steel-reinforced concrete walls of the four upper storeys were also formed using LOGO.3 formwork.
When the first fix was complete in November 2013, the builders, especially foreman Markus Himmelsbach, were so delighted by the "bigger" LOGO.3 that they returned the hired formwork and bought more LOGO.3 elements in the larger size, painted in the Himmelsbach company colours.
Forming the roughly 3,000 square metres of walling, mainly using the LOGO.3 formwork system, was so simple that it made Markus Himmelsbach's decision to buy an easy one.
Specifically, he and his workers were impressed by the smaller ties (0.62 ties per m2), how quickly the elements were joined using wedge clamps, the variable horizontal or vertical use and the permissible fresh concrete pressure of 70kN/m2, complying with DIN 18218.
The first fix was basically completed in December 2013. The new build and the design work to adapt the Waldflügel wing, which suffered slight damage in the fire, will cost several million euros, with Sauters investing a seven-figure sum in the modifications to the Waldflügel wing out of their own pocket.
Property details
Address of property: Neustädter Straße 35, 79822 Titisee-Neustadt, Germany
Client / investor: Stefan and Thomas Sauter
Planning / site supervision: sporer plus architectural practice, Stuttgart, www.sporer-plus.de
Structural planning: Eschenlohr, M. Ingenieurbüro für das Bauwesen
Building contractors: Bauunternehmen Anton Himmelsbach www.bauunternehmen-himmelsbach.de
PASCHAL advisor: Torsten Schrempp
Formwork systems used
- 250 m² Modular/GE
- 400 m² LOGO.3

