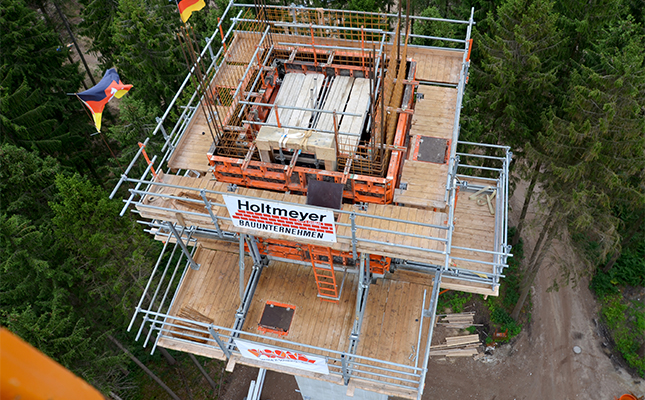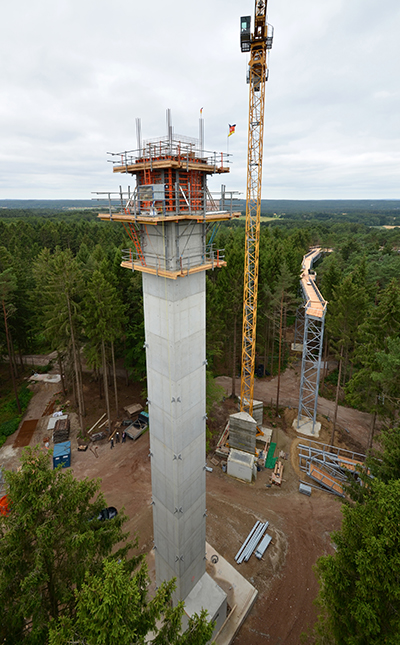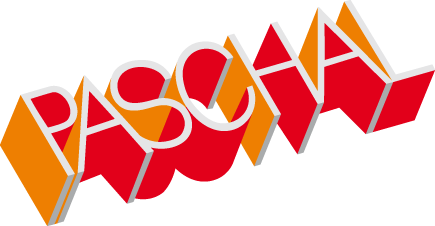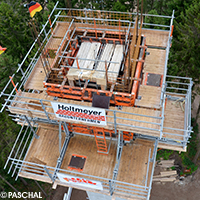Canopy walkways are now very popular - just as popular as the formwork of their lift shafts with support from PASCHAL. This time, the lift and observation tower rises 44 metres up into the sky
With the current project, the name says it all – a 44-metre-high reinforced concrete structure as a massive anchoring point and barrier-free access to the “Heidehimmel” (which translates as the heather heavens) canopy walkway at the Lüneburger Heide wildlife park in Hanstedt Nindorf, Germany.Canopy walkways are now very popular, as are experienced team players, to ensure that the project is a great, cost-effective and safe success for everyone involved, and in particular for the customer.
After the trio of companies made up of Biedenkapp from the Allgäu, Holtmeyer Bauunternehmen from Bad Iburg and PASCHAL from Steinach in Germany had completed together the highlight of the Horticultural Show in Bad Iburg, the 31-metre-high reinforced concrete tower for the lift shaft and the support and basis for the V-shaped steel structure with a surrounding staircase, they have now successfully built the 44 -metre-high reinforced concrete structure in Hanstedt-Nindorf, Germany.
In the middle of the forest
In order to have to seal as little ground as possible, the reinforced concrete structure was built on a minimum surface area of 11.00 m x 11.00 m. 64 steel piling tubes and the solid 1.60 m thick reinforced concrete base plate provided the safe foundation for the free-standing lift shaft.
From here, the reinforced concrete structure was concreted up into the sky quickly by the construction company Bauunternehmen Holtmeyer GmbH, a regular customer of PASCHAL, using rented formwork and climbing systems from PASCHAL.
The excavation and foundation work started in the middle of April and the reinforced concrete work was completed just 13 weeks later, in the middle of July.
In order to enable the work to be carried out this quickly, sophisticated formwork and section planning was carried out by PASCHAL in collaboration with the engineering firm Prof. Dr.-Ing. Ulrike Kuhlmann and the Kuhlmann Gerold Eisele construction company.

The climbing bracket 240 cm is combined with the LOGO.3 wall formwork system for the climbing formwork. A complete climbing unit including a vertical formwork unit, here with three platform(s) and protective scaffolding, is pre-assembled just once and is then moved to the next concreting section with one crane lift.
This planning also contained the reinforcement joints that were carried out using screw reinforcements.
The formwork planning by PASCHAL was based on the LOGO.3 systems combined with the climbing system 240 cm.
84.5 m² of wall formwork from the LOGO.3 system was sufficient to ensure that everything could be formed within the system. LOGO.3 with four dismantling inside corner posts was used for the internal formwork, i.e. as the shaft formwork. This ensured fast forming and dismantling as well as exact internal dimensions. Dismantling was carried out by quickly pulling together. The complete internal formwork was then lifted to the next concreting section with one crane lift.
The shaft formwork was set exactly to the square internal dimensions of 2.75 x 2.75 m via the spindles. The external formwork that can be moved by crane, consisting of the LOGO.3 wall formwork and the climbing system 240 cm which form a complete unit for each side of the shaft is placed at a distance of 35 cm, meaning the wall thickness. This unit can then be lifted using the crane to the next concreting section and anchored securely using anchor cones.
It was therefore possible to quickly carry out two concreting sections per week, and, in total, 14 concreting sections. In order to produce a high early strength concrete, C 45/55 0/16 quick concrete was used with CEM 1 42.5 R cement.
Occupational safety combined with secure installation
The climbing system 240 was anchored with the M30/DW15 anchor cone that has been approved by the German Institute for Structural Engineering (DIBt).
The anchor cone developed by PASCHAL has been approved for anchoring depths from 250 to 400 mm as a normal wall anchoring, (approval no.: Z-21.6.2042). As a result, there is a standardised system available for the anchoring of brackets for all PASCHAL climbing and platform systems.
Faster, higher and with an ever shorter construction period
The construction companies carrying out the work practically need to perform magic to be able to comply with the short completion periods. This can only be done with a well-established and reliable team of specialists. Our regular customer, Holtmeyer Bauunternehmen GmbH also values the precise formwork drawings that were made available quickly, as well as the easy-to-implement formwork plans from PASCHAL. "This is an enormously important basis on which to work in order for us to meet the tight schedule," said Jens Holtmeyer. "As a construction company, we received the full support and attention of PASCHAL at all times during this building project, in particular from the formwork consultant Christoph Große Inkrott."
By the time it is completed around 1,000 m³ of concrete, 130 tonnes of reinforcing steel, 600 tonnes of steel, 350 m³ of timber and 70,000 screws will have been used for the entire project.

Safe, fast and precise with 14 concreting sections to reach a height of 44 metres.




