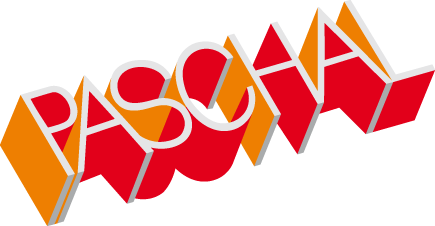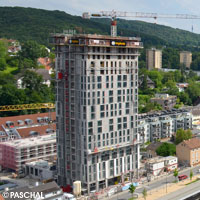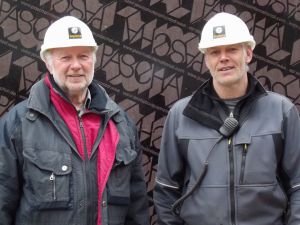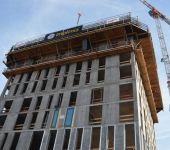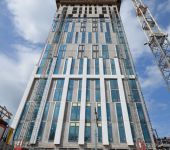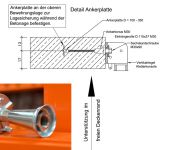Hotel tower ─ 9,000 m³ of perfectly shaped horizontal reinforced concrete reaching 63 m towards the sky.
In order to realise this monolithic reinforced concrete structure, Implenia Bau GmbH Baden-Württemberg, based in Southern Germany, used the 240 Climbing System and the LOGO.3 Wall Formwork System from PASCHAL.From the water-proof concrete construction of the underground firefighting water tanks to the load-bearing ground plates, from the underground car park construction to the final reinforced concrete slab of the 63 m-high hotel, the entire monolithic shell is made from reinforced concrete.
Some 1,200 m² of the LOGO.3 formwork system and 100 running meter of the 240 Climbing System with suspended scaffold from PASCHAL were used for the formwork.
Formwork know-how and a cooperative division of labour = a successful construction project
Both Frank Leimbach, shell construction senior site manager and foreman Michael Jäger from Implenia Bau GmbH Bau Baden-Württemberg played a key role in ensuring timely and smooth-running operations. Over the course of regular on-site construction meetings with the formwork experts from PASCHAL, the challenges involved in the next stages were discussed in detail and potential problems were solved.
The goal-oriented cooperation between Implenia Bau GmbH Bau Baden-Württemberg and PASCHAL became evident as early as the bidding phase. PASCHAL impressed the client with its creative, practical and cost-optimized formwork solutions. “It was ultimately the impressive climbing concept developed by these formwork specialists which led us to commission PASCHAL,” explained Frank Leimbach.
PASCHAL's climbing concept based on the 240 Climbing System more than proved its worth during construction and, most importantly, satisfied the promises made in the bidding phase. As part of the optimisation measures, the width of the platform units was tailored precisely to the crane lifts.
As such, 4 climbing platforms measuring approx. 6.00 m in length on each side of the tower were sufficient. As of the third floor, formwork and concrete work were performed in a fortnightly cycle. 220 m³ of concrete and 40 t of reinforcement steel were used on each floor of the hotel.
Given the lack of space at this construction site in the heart of the city, as far as possible the climbing platforms were preassembled by PASCHAL at its factory.
The rapid completion of the shell construction in Lörrach is testimony to this PASCHAL system's ability to adapt to challenging situations.
Façade architecture realised with the formwork expertise from PASCHAL
The specialists from PASCHAL also brilliantly mastered two further challenges presented by the hotel tower. The arrangement of the climbing brackets and the anchoring points for the occurring loads had to be agreed with those responsible for the structural design when planning the climbing units due, in part, to the distinctly structured façade.
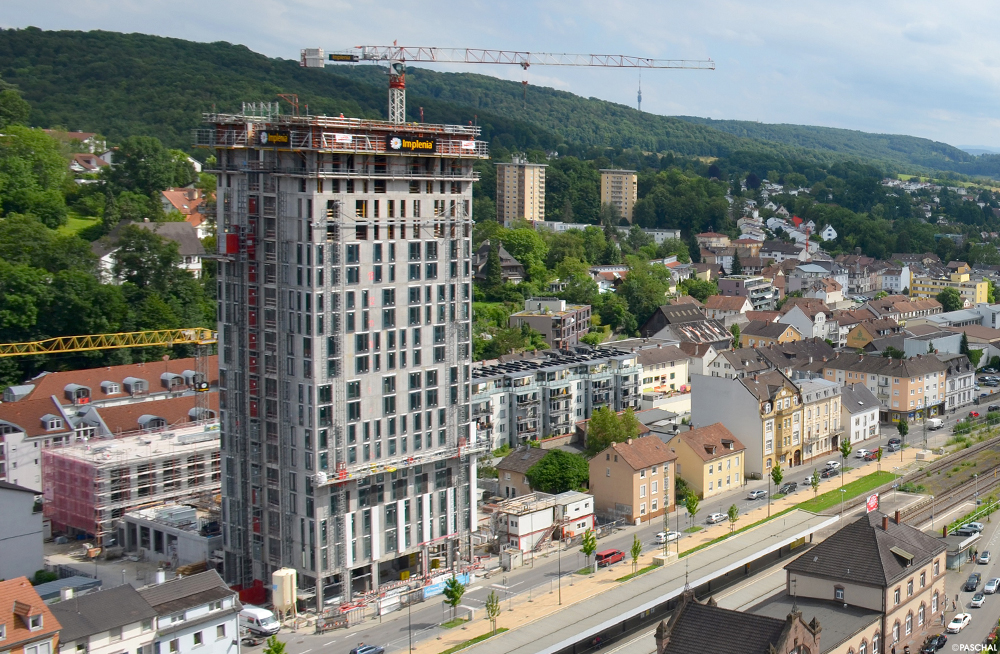
The 63 m-high hotel tower in the foreground, the boarding house in the background, connected by a linking section. This image highlights the lack of available space on the construction site.
Formwork concept for hotel tower including health & safety
Working efficiency and the economic execution of construction work are directly interlinked. In concrete constructions, in particular, occupational safety plays a special role as work here is carried out at great heights - in the case of the Lörrach hotel tower at a height of up to 63 m. In both the development and the further development of products, all necessary statutory provisions, requirements and civil engineering standards as well as the building inspectorate guidelines are taken into account by PASCHAL to ensure the highest possible level of occupational safety. At the construction site in Lörrach, the formwork systems were combined with a wide range of safety devices: enclosures on the ladder ascents, fall-through protection in the stairways and nets.
The PASCHAL logistics concept takes account of the cramped conditions on the construction site at this inner-city location
The construction site which measures 75 m x 49 m is almost entirely taken up by the 4-star hotel complex with shell construction dimensions of 68 m x 48 m.
As such, the PASCHAL planning department was involved in the building site set-up in order, on the basis of the possible lifting loads of the cranes, to design the formwork units of the Climbing System 240, including suspended scaffold, so that they could be lifted and moved as complete units.
After all, the climbing platforms were to be as large as possible in order to lift the climbing units from floor to floor with the minimum number of crane lifts.
Earthquake zone III and the resulting requirements
To achieve reliable reinforcement of the hotel tower, the staircases were concreted with wall thicknesses of up to 60 cm using C50/60 concrete. For the formwork on the important key bearing cores, the dismantling inside corner posts were used in combination with the LOGO.3 formwork system.
To ensure the safe completion of the subsequent stages, 10 lifting platforms in a range of sizes with a total area of 40 m² and 7 suspended scaffolds were used. The smallest shaft measured 1.40 m x 0.83 m and the biggest shaft 3.80 m x 3.64 m.
4-star hotel plus boarding house
The new building which comprises a hotel tower, a restaurant building and a boarding house with 49 apartments is located opposite the main train station in Lörrach. In line with the development plan, the high-rise hotel has a total of 20 floors, including the ground floor, with an underground base floor for technical rooms and a car park. Three firefighting water tanks made of waterproof concrete were set up under a sub-area of the base floor. The LOGO.3 formwork system from PASCHAL was also used for these concrete constructions.
Project data:
| Underground car park: | 3176 m² |
| Boarding house: | 662 m² over 4 floors |
| Restaurant: | 710 m² |
| Hotel: | 502 m² on each of the 20 floors |
| Construction height: | 65,115 m |
| Foundation: | Ground plate for the hotel: approx. 23 x 23 m, average height = 1.25 m, partially up to 1.60 m thick, 760 m³ 215 t steel, partially DN 28 mm 4-layer |
| Amount of concrete: | 9,000 m³ in qualities up to C 50/60 |

