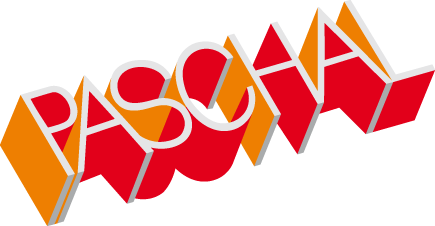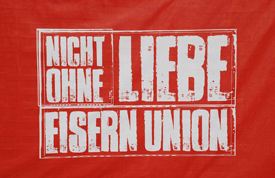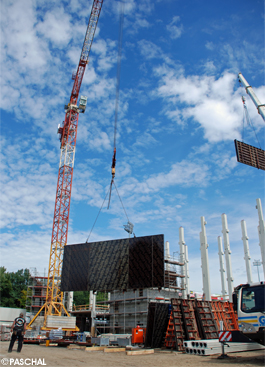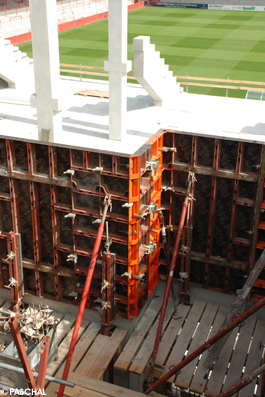Built with love
LOGO.3 wall formwork for the stadium construction of 1. FC Union Berlin
Casted stair towers and pre-cast concrete elements complement one another favourablyFor many people, positive emotions are the secret of success: a sense of belonging to a strong group can mobilise powerful forces. But this is not only true for families, but also for some clubs.
One of these is 1. FC Union Berlin. With the help of sponsors, the grandstand of the “An Der Alten Försterei” stadium is being completely rebuilt to make it fit for the Second Bundesliga – and it’s even being done during the active season.
The fans love their club and even supported it with 140,000 work hours during the initial renovations in 2008/2009. The motto of the club is: “Not without love“.
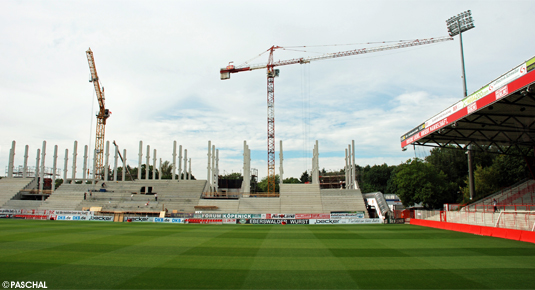
Overview: The view over the construction of the grandstand is accompanying the spectators for some time yet. The bearing structures were made of in-situ concrete; the pillars and yokes are pre-cast concrete elements.
Köpenick (Berlin)
The traditional club 1. FC Union was faced with the job of rebuilding its 100 m long and 60 m wide grandstand. The old one had been torn down in May 2012. The new one was to consist of four towers, which would support the actual stand, and provide access through stairs and elevators. The grandstand is also to house the press gallery and the TV cameras.
The job was assigned to ArGe Brauer Baugesellschaft mbH & Co and Bleck & Söhne Hoch- und Tiefbau-GmbH & Co. KG. The body shell construction began in June 2012, and was completed in October 2012. All systems are to be finally ready for use in August 2013.
Organisation
The game schedule was not to be affected by the construction work – so the pitch and the surrounding area were not to be used to store construction materials. Likewise, also the general public was not to be endangered by the construction site. Work on the construction only paused during games. Work was done to some extent in shifts as well as on Saturdays.
It was possible to construct the actual inclined grandstand like a model kit using pre-cast concrete elements. These comprised roughly 80% of the built volume.
The supporting and stiffening structural parts, in particular the four towers, were made of in-situ concrete. Three of these were erected by Betonform Bau GmbH (Jüterbog).
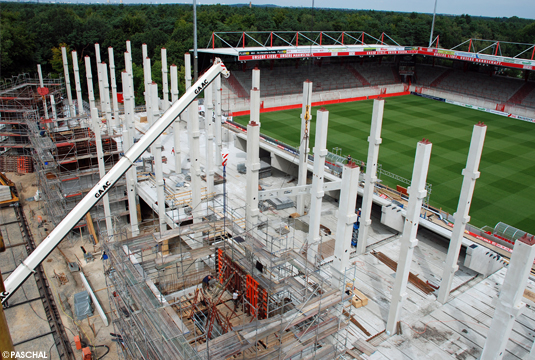
Grandstand: The 20-metre high pillars and the four towers form the frame. Main tower 1, which is at an angle to the others, can be seen at the above left. Work is being done in parallel on all towers and seating rows, to counter time pressure.
Concrete work
The large-area constructions were built on bottom slabs with ice walls; the columns with heights up to 20 m for the pre-cast elements stand in deep sleeve foundations. C25-30 concrete was used.
The exterior dimensions of the towers are 5.93 m in width and 10.73 m in length with a wall thickness of 20 cm. With a height of 19.80 m, tower 1 is not only the tallest; it is also the only one with a side wall inclined outwardly by 5°. C30-37 was used for the in-situ concrete, but the platforms were made of C40-48.
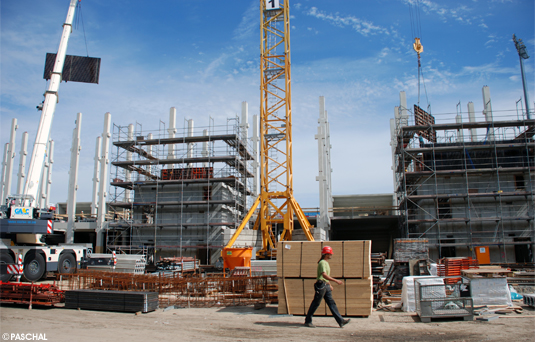
Parallel: Two track guided cranes and one mobile crane were in use. Formwork panels were moved without stop.
700 m² of LOGO.3 from PASCHAL was used as concrete formwork, as well as 68 climbing brackets. The LOGO.3 system can be adapted exactly to within 1 cm of the architectural conditions, without any local gap-filling. And since with their profiled flat steel frames they can not only support the pressure of 70 kN/m² of fresh concrete, but are also easy to handle because of their comparatively low weight, they were the ideal choice.
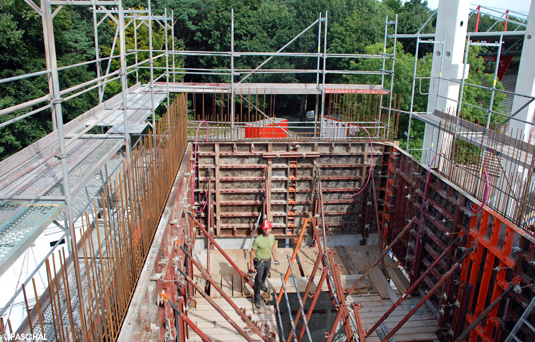
LOGO.3 is used as climbing formwork. Here, the formwork panels “climb” by crane cycle one storey higher after each use. Work scaffolding rises high up the tower’s exterior, while the interior is equipped with platforms fastened to the formwork.
Formwork service
Business Manager Frank Rübisch: “Technically, the centimetre-accuracy of LOGO is very well-suited for difficult tasks, and from a business standpoint it is the most economical solution. I will definitely use it again. And the service provided by PASCHAL in Berlin was also very recommendable.”
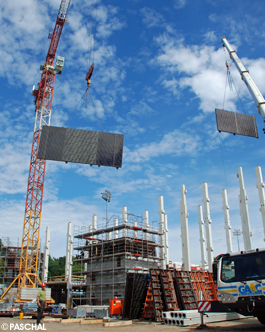
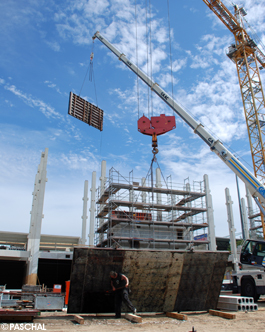
Tower 1 (background left) and 2 (centre): Moving of the LOGO.3 system formwork, adapted exactly to the centimetre, succeeded easily for large surfaces by crane too. In the foreground, cleaned formwork elements await their next use. The crane on the left holds a combination of five formwork panels with widths of 70 cm, 135 cm, 240 cm, 135 cm and 70 cm, each with a height of 2.70 m; the combination on the right 240 cm, 240 cm, 4 cm and 25 cm.
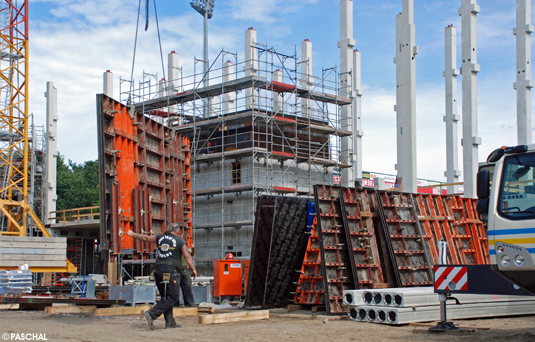
Because of its comparatively low weight, moving the formwork is quite easy. But before that the plywood has to be cleaned.

