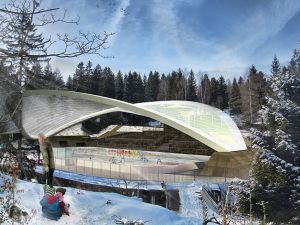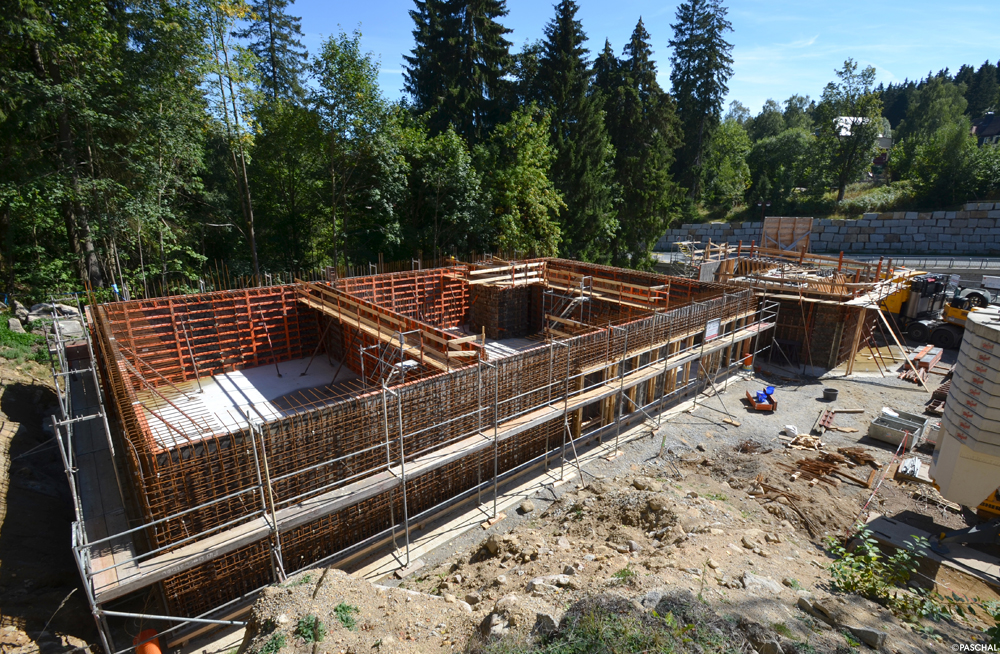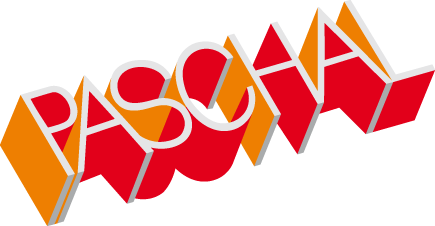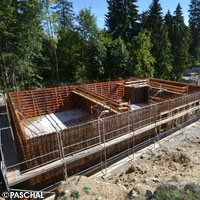The historic "Schierker Feuerstein-Arena" winter sports facilities to be given a new lease of life with support from PASCHAL.
PASCHAL is providing the formwork expertise for the revitalisation of the "Schierker Feuerstein-Arena". All reinforced concrete base constructions, whether they are foundation blocks, tiebacks or building shells were cast in the form desired with formwork and shoring systems from PASCHAL.With this construction project in the Schierke district, Wernigerode is hoping to increase its appeal to tourists, and to develop the Brocken mountain to become a winter tourism centre.
According to the architectural plans from GRAFT Architekten in Berlin, the consortium, consisting of the two local construction companies, Umwelttechnik & Wasserbau GmbH who are responsible for the construction engineering and STRATIE Bau GmbH who are responsible for commercial aspects will carry out the conversion and new construction work on the "Schierker-Feuerstein-Arena" on behalf of the town of Wernigerode.
Reinforced concrete constructions as the basis of the project with particular requirements
In order to play it safe, the construction companies charged the formwork experts PASCHAL with execution of the reinforced concrete work.

In 2013, GRAFT was granted the Europe-wide tender for the reactivation of the former outdoor ice skating arena, winning the jury over with an unmistakable roof structure. The competition brief was to transform the stadium facility into a multi-functional use arena. Upon completion, the stadium is to be used for both sporting and cultural events the whole year, regardless of the weather conditions. The existing listed natural stone terraces and a wooden referees tower were to be retained and integrated into the new design. Two service buildings for the sanitary areas, locker rooms, technical areas and events rooms as well as appropriate catering outlets will complete the arena.
The local construction companies were well aware of the particularities of the building site; it was not able to withstand a high level of load bearing and thus its bearing strength had to be improved. 700 m³ of concrete were used for this purpose alone in order to reinforce the foundation ground.
In general, the regular site meetings to coordinate the next steps had a positive effect. Despite extremely careful planning and work preparation, accompanying project planning and detailed planning were absolutely necessary during this construction project due to the special requirements and soil conditions.

The PASCHAL LOGO.3 wall formwork system in action during the structural work.
Formwork planning
Based on the execution drawings, PASCHAL, together with the planning department of Umwelttechnik & Wasserbau GmbH and using a combination of the two software systems PPL 10.0 from PASCHAL and AutoCAD, finalised the formwork and shoring plans that took into account Umwelttechnik & Wasserbau GmbH's own formwork materials in the material planning.
Foundation blocks and reinforced concrete tiebacks
In order to safely dissipate the enormous pressures of the 76 m long and curved roof construction, two opposing foundation blocks were formed with the LOGO.3 formwork system and then concreted.
To absorb the tremendous shear stresses from the roof construction, the foundations were also connected with two reinforced concrete tiebacks, each measuring 90 m in length. Each reinforced concrete tieback has a component height of 5.00 m. The LOGO.3 formwork system was also used here. 500 m² of LOGO.3 formwork were used for the foundation.
Service buildings made from reinforced concrete
Two service buildings that house the stadium's technology, the locker rooms and service areas and provide space for catering facilities are connected to the reinforced concrete foundation constructions. The building shells of both functional buildings are also reinforced concrete constructions. In order to create the concrete constructions, around 1,500 m² of LOGO.3 were used for the formwork of the concrete walls and 500 m² of the PASCHAL-Deck formwork system and the GASS shoring were used for the formwork for the concrete slabs.
Parties involved in the construction project:
Planning:
Architect GRAFT Gesellschaft von Architekten mbH, www.graftlab.com
Founding partners: Lars Krückeberg, Wolfram Putz, Thomas Willemeit
Project management: Stefanie Götz, René Lotz
Project team: Aleksandra Zajko, Alexandra Tobescu, Aurelius Weber, Dennis Hawner, Dorothea von Rotberg, Evgenia Dimopoulou, Inga Anger, Marta Piaseczynska, Marvin Bratke, Oliver O. Rednitz, Primoz Strazar, Sven Bauer
Supporting structure design: schlaich bergermann partner, www.sbp.de
Building systems engineering: IMF – Ingenieurgesellschaft Meinhardt Fulst GmbH, www.i-mf.de
Landscape designers: WES GmbH LandschaftsArchitektur, www.wes-la.de
Building construction: Consortium, consisting of: Umwelttechnik & Wasserbau GmbH, www.umwelttechnik-wasserbau.de and STRATIE Bau GmbH www.stratie.com
Formwork manufacturer and formwork planning:
PASCHAL-Werk G. Maier GmbH, www.paschal.de




