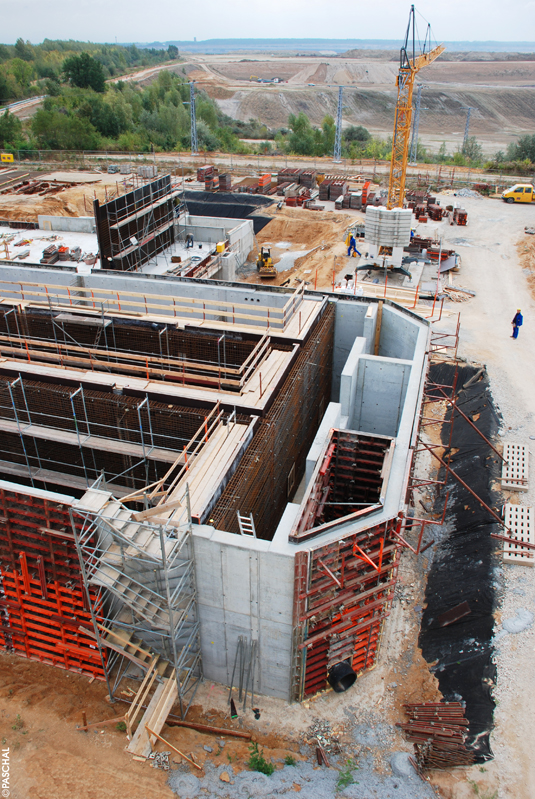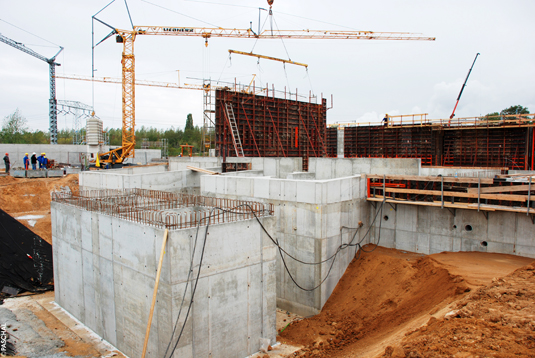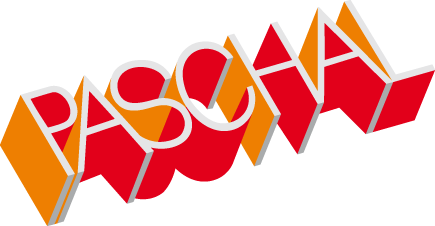The Formwork Race
4 months for a 10 month project
LOGO.3-Formwork for a pit water cleaning-plantIn general: The larger a building project, the more preparation is required. However, the circumstances were quite different for the Umwelttechnik & Wasserbau (Environmental & Water Technology) GmbH division Saxony-Anhalt / Berlin / Brandenburg, with headquarters in Ermsleben, who were awarded the contract in May 2009 to construct a large pit water cleaning-plant of 200 x 200 metres near Leipzig. The machines were dispatched the next day. Also: The larger a building project, the longer one requires efficient planning of all procedures in the preparation. The structural work for a project such as this would normally have been planned for eight to ten months. However, the MIBRAG (Mitteldeutsche Braunkohlen-Gesellschaft mbH) (Central German Lignite Company Ltd.), wanted the structure completed after four months, so that the system could go into operation in March 2010. The work in the opencast mines and, thus, many jobs are dependent on it.
Why a cleaning plant?
The low-lying lignite layers are far below the level of the ground water. To enable mining at all, there are numerous wells in the vicinity. Through this, the level of the ground water is reduced over a large space. If the pumps were to be switched off, all opencast mines would soon be flooded.
The water extracted could not simply be disposed of in the nearest drains. The reason being is the strict environmental regulations. Because the pit water not only contains numerous suspended sediments, but it also has a pH content of 3 to 3.5, these regulations are understandable.
All ground water of the opencast mines Vereinigtes Schleenhain (unified Schleenhain) should be fed into the new plant. Therefore, the functioning of the same is a prerequisite for the operation of the opencast mines.
The formwork race begins
Even a capable construction company such as U&W reaches their limits of capacity with such an urgent project. Therefore, the construction of three of the larger sedimentation basins and three smaller thickening basins, together with pump houses, was subcontracted out. U&W concentrated on the main items: The central machine house, inlet structure with the chemical cleaning and the liming plant, on a site of approx. 100 x 100 metres.
Foundations
Sustainable sands and gravel form the substructure. On top of this, as a flat foundation, are 75 centimetre thick paving tiles with rising walls. The LOGO.3 from PASCHAL was used as formwork. Concrete was C12/15.
Formwork planning
 U&W work planner and formwork designer, Jens Rabenau, developed the formwork drawings himself. He used the current version (9.0) of the PPL (PASCHAL Plan light) software. The generous square architecture promised no particular problems – but the heights, as well as different qualities of concrete and the pressure of time made excessive demands. Site management, foremen, work planners and PASCHAL specialist adviser, Dipl.-Ing. Ralf Rösel, had a meeting each week in order to coordinate the future tasks and the deliveries of the formwork supplier.
U&W work planner and formwork designer, Jens Rabenau, developed the formwork drawings himself. He used the current version (9.0) of the PPL (PASCHAL Plan light) software. The generous square architecture promised no particular problems – but the heights, as well as different qualities of concrete and the pressure of time made excessive demands. Site management, foremen, work planners and PASCHAL specialist adviser, Dipl.-Ing. Ralf Rösel, had a meeting each week in order to coordinate the future tasks and the deliveries of the formwork supplier.
The central machine house has a floor plan of 30.40 metres long and 12.00 metres wide. Every 4.00 metres is above TGS and, as cellar, also 4.00 m below ground level. The roof is manufactured from roofing cassettes on precast concrete supports.
The inlet structure is 4.80 metres wide and 25.42 metres long and 5.55 metres high.
The chemical cleaning stage is 41.30 metres long, 16.60 metres wide and 5.95 metres high; consisting of 4 longitudinal axes and 8 lateral axes.
Construction work
Site manager, Dipl.-Ing. Camillo Jasper, characterized the feature of this building site in the realization in the very short time: "Here, we have the highest possible construction speed in general with parallel detailed or process planning. Planning and construction go hand in hand!" In comparison to conventional building sites, here the speed was twice as quick; qualified persons and a well-coordinated team were deployed.
Formwork designer Jens Rabenau: "So that the building site did not degenerate into a battle of material, all operations had to be precisely coordinated."
To summarize, 350 tons of steel and 2300 m³ WP concrete C30/35 were used.

Formwork
U&W have their own formwork selection from PASCHAL, with which bridges, sewage treatment plants, potable water and other projects have been successfully constructed.  Despite their own selection of formwork, numerous formwork elements were hired from service provider and manufacturer PASCHAL for the construction of the pit water cleaning-plant. The formwork system LOGO.3 was used here. According to Jens Rabenau, nearly all heights of element were used: 0.75 / 0.90 / 1.35 / 2.40 / 2.70 / 3.40 metres. More than 2000 square metres of wall formwork (!) was used simultaneously and required very well planned logistics. Additionally, there was also 400 square metres of slab formwork.
Despite their own selection of formwork, numerous formwork elements were hired from service provider and manufacturer PASCHAL for the construction of the pit water cleaning-plant. The formwork system LOGO.3 was used here. According to Jens Rabenau, nearly all heights of element were used: 0.75 / 0.90 / 1.35 / 2.40 / 2.70 / 3.40 metres. More than 2000 square metres of wall formwork (!) was used simultaneously and required very well planned logistics. Additionally, there was also 400 square metres of slab formwork.
Exposed concrete
Because of the low PH value of the draining water, the area of the inlet structure and partly the chemical cleaning that comes into contact with this medium was provided with a PE-HD cladding. The floors in the chemical cleaning are tiled with acid-resistant tiles.
In order to minimize the chemical vulnerability, the remainder of the interior walls must conform to the highest requirements for exposed concrete, namely a smooth, seamless and indentation-free surface. This was attained by the Betonplan slabs directly attached to the plywood.
Prospects
At the moment, there is nothing to suggest that the building will not be completed as planned and scheduled. The race against time will be won!
« Current News



