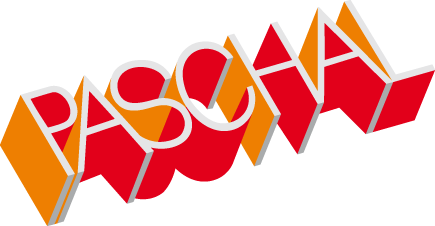Artful City Theater Guetersloh
One of the most challenging construction sites in Germany transforms into an eye-catcherGuetersloh: "And what has now become of probably Germany's most challenging construction site?“ This was the question that many of our readers asked themselves.
Here is the answer: "A complete success in every way!"
We are talking here about the City Theather Guetersloh. The PFP Architects BDA (Hamburg) had developed a plan which could indeed be called almost revolutionary: to build a new theater on the location of the vacant old one. Revolutionary in a structural sense also and in a literal sense, too: If you had removed the supports in the lower floors once the concrete had hardened - as it is common to do - then the entire building would have had collapsed like a house of cards!
The reason: All the building structures are literally connected in such a way that they are only stable when they work as a team.

Look and be amazed: The front of the building looks as if it is not anchored in the ground. If you then also know that the glass facade is suspended from the roof, you are completely astounded!
PASCHAL supplies ATHLETE for visible concrete surfaces.
The building initially looks like a block to which a box was added to one side and back side while the front is made of glass. The maximum height is limited to 26.5 meters above the ground surface due to municipal building regulations tied to the proximity of the listed historic water tower.

In the middle of July 2010, there was still a part scaffolded on the right side. It enclosed the studio theater which protrudes half to the inside, the other half to the outside and which virtually balances on the outer wall.
Fechtelkord & Eggersmann GmbH (Marienfeld) (F&E), had the courage to take on the construction. The work was mainly completed in 2009. Currently, during the summer break, there is still some exterior work to be done, including a stage.

Some paving stones are being laid in the front. The large self-supporting winding staircase on the right and the "floating" auditorium on the left can be seen through only slightly tinted glass panes.
The theater was already opened in spring 2010 - and every show has been sold out since.
Extreme structural requirements and their solutions
The statics for the extreme and hyper modern shapes was solved by Prinz & Pott (Bielefeld). Totally different components of the building have unique characteristics. Examples:
- The auditorium, which seems to be floating, is attached to the stage tower. Part of the load is absorbed at the front by two pairs of respectively three diagonal supports. They spread as if you are balancing a saucer on three fingers. They only have a diameter of 45 centimeters and consist of C 100/115 spun concrete and absorb per piece a load of 3700 kN.


Spun, not shaken: The supports of the "floating" auditorium in the reception area. - A clothoid shaped spiral staircase, which gets wider in its floor plan towards the top, is made from in-situ concrete and connects the top floors with each other.



The measures of the self-supporting staircase change continuously.
View from the perron to the area "behind" the auditorium. The wall recesses result in attractive patterns which can be seen from outside. Each discrepancy would be noticed immediately by the observer. The concrete and formwork tasks were incredibly challenging.
Round recesses in the roof allow daylight into the "skylobby". One has a great view of the closer areas of Guetersloh city from this height.
Formwork
The large scale formwork ATHLETE is ideally suited for use in industrial and civil engineering construction. It reaches records with regards to fresh concrete pressure absorption, the achieved planeness tolerance and the low number of prestressing positions in the concrete.
In total, there were 32,000 squaremeters of formwork area.
Construction parties:
Client: Hochbauamt der Stadt Gütersloh
Construction company: Fechtelkord & Eggersmann GmbH, Marienfeld
Architects: PFP Architekten BDA, Hamburg
Project management, external construction management: Oehme & Partner GbR, Bielefeld
Static, consulting engineers: Prinz & Pott, Bielefeld
Foundation, wall and climbing formwork: PASCHAL-Werk G. Maier GmbH




