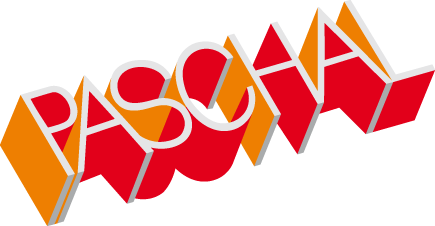The logical approach: PASCHAL has now expanded its flexible (wall) formwork system LOGO.3 with the LOGO.S system
Following the addition of the LOGO alu version to the LOGO.3 formwork system, PASCHAL has further extended its portfolio with the LOGO.S with steel facing.The LOGO.S formwork system with a concrete pressure capacity of up to 100 kN/m² is fully compatible with all system components in the LOGO series which means it can be used universally around the world.
This new product has been designed specifically for the French housing and industrial construction sector as there is particular demand for steel facing. Moreover, strict requirements in terms of occupa-tional safety are in place and adherence to these is checked by means of regular controls. In order to satisfy these specifications, the LOGO.S has an in-tegrated working platform “Multip”.

The crane lifting clamp is a core component of all formwork panels in the LOGO.S system.
Complete system units
Steel formwork with attached connecting pieces, platform brackets with guard railing posts, props, adjustment spindles and crane lifting clamps are typical in France. With this in mind, the LOGO.S formwork system features an integrated, folding working platform, “Multip” and, in addition, also in-cludes a ladder for access and props to form a complete unit. Likewise (otherwise 2 in addition) there are “parking positions” for wedge clamps and tension material on the rear of the formwork panels.
French habits are considered
The LOGO.S panel assortment has also been adapted to the particulars of French construction so as to reduce the number of individual parts to be or-ganised on the site to the absolute minimum.
The base panel measures 240x270 cm. In order to simplify the casting of complete wall structures, the developers and designers at PASCHAL have added two system extras to the LOGO.S: the midi panel 135x270 cm, which can also be used as an outside corner panel, and the compensation panel 90x270 cm, which can be used as an inside corner panel. These panels are also fitted with platform brackets with guard railing posts.


The LOGO.S formwork system comprises just a few panels which can be folded into a compact unit with a fixed platform bracket with a guard railing post, “Multip”.
System corner solutions
To round off the system, the inside corner post 25x25x270 cm with steel facing is included in the range. This element enables formwork to be placed for right-angled wall constructions.
It goes without saying that any kind of angle can be accommodated with the LOGO.S system by using the hinged corner posts from the LOGO.3 range. As such, artificial concreting sections and unnecessary construction joints are avoided.
The LOGO.S has been designed for housing con-struction in France so that for wall heights of up to 265 cm just one tie remains in the concrete as clamping is achieved via additional anchoring at the top end of the panel above the concrete. This corre-sponds to just 0.3 ties/m² in the concrete.
For the single-storey sector, the DW15 tie rod is suf-ficient as an anchor. With concrete pressures of more than 70 kN/m², DW20 must be used as the tension material.
If wall structures over 270 cm in height are to be formed, all LOGO.3 panels can be used. In terms of connections, no additional measures are necessary since the wedge clamp, multi-clamp and locking screw are compatible with all systems.
The unrestricted compatibility of the LOGO system components means that formwork can be provided for all concrete structures accurate to the centime-tre, without having to produce filler pieces on site.
If concrete walls are concreted on uneven surfaces, the formwork panels can be arranged without gaps next to each other whilst taking the variable heights in accounts. The panels are connected using wedge clamps and multi-clamps.
Steel and stainless steel facing
Since in France box-outs for recesses and fillers for special concrete shaping are fixed to the formwork with magnets, contractors can choose between the version with a steel facing or the magnetic stainless steel facing. The rear of both steel surfaces is pow-der-coated and waxed on the front facing. The “Multip” components are chromatised.

To prevent collecting water in panel’s horizontal position, the product managers have included sluiceways.






