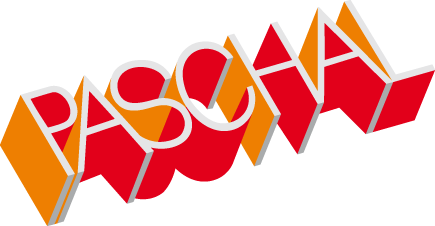Technical college with three-field sports hall in Holzkirchen
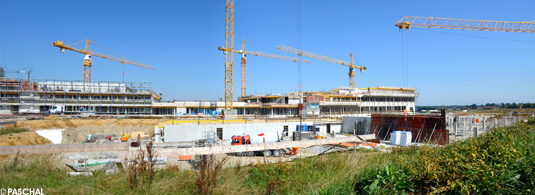
The five tower cranes and practical formwork systems contributed to the speedy progress of the concrete work.
The focus of the conceptual designs drawn up by the architects Fritsch + Tschaidse Architekten GmbH from Munich is the urban development specification to develop impressive buildings that provide both optically attractive and fully-functional indoor and outdoor areas. The technical college, secondary school and sports hall will create a structural ensemble of individual buildings with a joint auditorium and an outdoor area as a connecting link between the buildings.
The construction project's integration in the landscape and the noise control for the adjacent residential area determine the arrangement both of the structure and the outdoor areas.
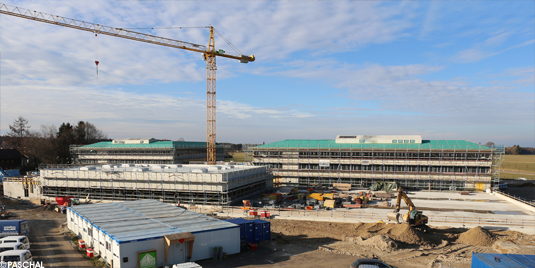
The completed shell construction shows the structure's integration in the landscape.
PPP partner SKE Facility Management GmbH
The administrative district of Miesbach tendered the major school project out as a public-private partnership project. In addition to the construction work and construction phase financing, the contractor also has to carry out long-term maintenance and building services for a period of 25 years commencing on completion of the school construction work. The tender for the PPP project (public-private partnership) was awarded to SKE Facility Management GmbH, a company of VINCI Facilities, which, together with the affiliated company Bauunternehmung Ehrenfels GmbH, has to perform the building services and guarantee long-term operation, such as maintenance, inspections, technical and structural repairs, caretaker services and cleaning as well as catering and energy management. The planning and execution of this project paid particular attention to achieving the best results as far as energy matters are concerned. Thus, the Energy Saving Regulation (EnEV) requirements applicable at the time of planning were intended to be 30% lower.
All school buildings will receive glazed concrete elements in some ground floor areas as well as wooden facade cladding on the top floor, both of which have ecological and economic advantages. The buildings will each be given a roof partially covered in extensive greenery.
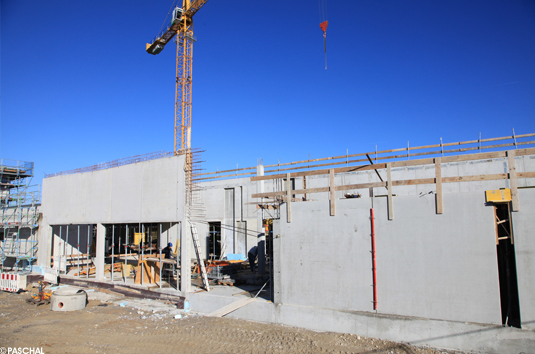
PASCHAL's systems were used for the wall and slab formwork.
Tight deadline for completion
In April 2013, the first concrete foundations were laid, marking the start of construction of the buildings which have to be ready for the start of the 2014 school year. To ensure the building site logistics, five tower cranes were installed with a construction height of 50 m and a peak load of up to 2.5 t. A total of 12,500 m3 of concrete and 1,300 t of structural steel was used.
The successful tenderer Ehrenfels chose formwork manufacturer PASCHAL to work on the building site and to provide its formwork solutions for the wall and column formwork. The modular and flexible composition of single rental parts enabled speedy and cost-effective constructional progress.
Approximately 750 m² of Modular universal formwork was used for the foundation formwork. The formwork system with a balanced range of panels in a modular system enables systematic formwork to be carried out with centimetre precision.

PASCHAL's formwork systems stand out with their high precision for adjustment.
Around 1,300 m² of LOGO.3 formwork (2.70 m and 3.40 m high) was used for the concrete work on the walls and in the stairways. Due to the strong, profiled flat steel frame, the LOGO.3 formwork is torsion-resistant and can withstand up to 70 kN/m² of fresh concrete pressure. The large-size system is advantageous as it significantly reduces the number of ties per square metre. This means that there is an average of 0.62 ties per square metre of wall surface. For resource planning, this also means reduced material and labour costs when placing the ties and sealing the tie holes.
When using large panels, the joints can also be reduced through the use of patented wedge clamps as connecting pieces. The wedge clamp makes the work easier; the connecting panel is opened and closed by the curved wedge. An advantage of this particularly for storey-high formwork and around inside corner posts or hinged corner posts is that it can be hit frontally and horizontally.
40 folding platforms (KBK) were also supplied to the building site ready assembled as working platform to facilitate the concrete work and ensure occupational safety.
PASCHAL's system was also used for the concrete work on the columns. 10 sets of Grip column formwork with a height of 3.40 m were used at times. This adjustable column formwork stands out thanks to its impressive formwork times particularly faced with the high quality requirements of fair-faced concrete. The 21 mm-thick plywood made from Finnish birch plywood is coated in plastic and thus ideally suited to the fair-faced concrete requirements. The Grip formwork is folded together to be transported in a space-saving way. The folding mechanism also moves the column formwork more easily with just one crane operation. The Grip column formwork was supplied to the building site, complete with adjustable props and a working platform. For assembling and dismantling, the tensioners only needed to be opened and closed on one side. A steel, rustproof ladder is fixed on the working platform and this ensures optimum occupational safety and comfortable operation for quick concrete work with the vibrator.
PASCHAL's system was also used for slab formwork. 9,500 steel props and 25,000 running metres of H20 beams were used during construction.
For formwork required in high areas such as the auditorium, 400 m² of PASCHAL's aluminium shoring system GASS was used as table forms that can also be moved with the crane due to their light design and can be carried easily by just one leg up to a height of 6.5 m with a permissible bearing load of up to 140 kN per leg. The number of legs and stiffening frames is significantly reduced.
A challenge for the planning and project engineering tasks performed by PASCHAL's branch in Munich was the sudden request and the just-in-time delivery of the large number of formwork systems. At times, 30 trailer trucks carrying formwork material were used to ensure completion of the shell construction.
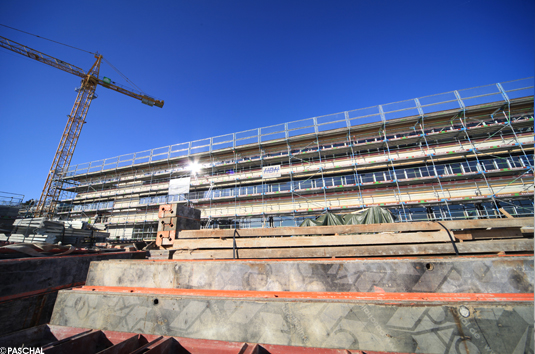
The formwork can be transported in a space-saving way and stored on the building site.
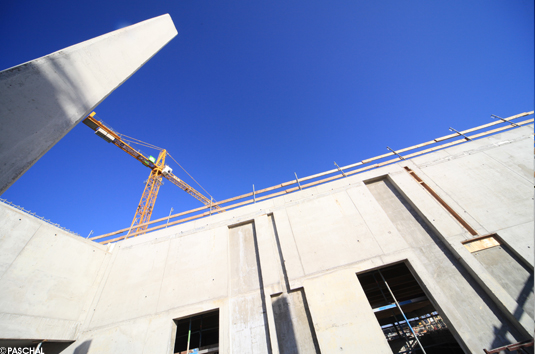
The high quality of fair-faced concrete is also due to the reduced ties of PASCHAL's LOGO.3 formwork.

