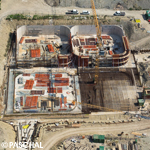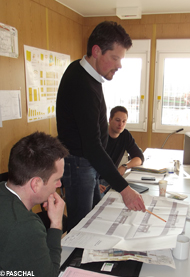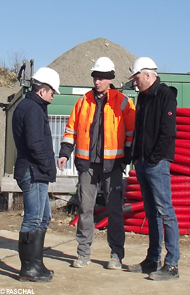Sewage purification plant in Grevenmacher, Luxembourg will be cast with PASCHAL formwork systems.
Carefully coordinated teamwork between the TTR circular Trapezoidal Girder Formwork, LOGO.3 and the PASCHAL Deck.To complete the first two stages of this construction project, i.e. the four SBR basins and the pumping station, rental formwork from HSB in the form of 2000 m² of LOGO.3, 300 m² of TTR Trapezoidal Girder Formwork and 250 m² of PASCHAL Deck are in place on the construction site. In total, some 30,000 m² of wall surface and 500 m² of slab surface will be cast.
An experienced team
The following main players are currently contributing to the success of this challenging engineering and construction project: the building owner, SIDEST (Waste water syndicate for Luxembourg East), the engineering office TR Engineering, ARGE OBG Lux, OBG Tiefbau, OBG Hochbau as the civil engineering and construction company carrying out the work, HSB Handels- und Servicegesellschaft für Baumaschinen mbH as logistics partner as well as PASCHAL.
This combination has already successfully completed several construction projects, meaning that this sewage purification plant project in Grevenmacher is now extending something of a tradition.
A €35.4 million project for 47,000 inhabitants.
Following completion of the €35.4 million project in the summer of 2017, the districts of Grevenmacher, Lenningen, Mertert, Stadtbredimus, Wormeldange and Aire de Wasserbillig will be connected up to this sewage purification facility. This is why the plant is being planned with the capacity to connect up 47,000 inhabitants.
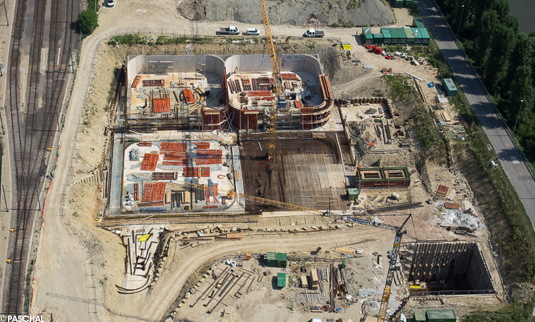
This aerial photograph clearly shows the dimensions and the location of the project, embedded between the railway lines and the shore of the River Mosel.
To the front right is the building pit for the first construction phase of the pumping station.
Behind that, the four SBR basins currently under construction can be seen.
A sensitive location
IIn view of the close proximity of this sewage purification plant to the municipality of Grevenmacher with its leisure facilities and residential area, the community and the planning authorities placed a high priority on this sewage purification process being safe and on the plant being integrated in the landscape in a visually harmonious manner.
Moreover, it was also of central importance to ensure that undesirable odours and noise emissions were reduced to an absolute minimum. The latter priority was addressed by complete enclosure of all sewage purification systems, and by equipping them with powerful waste air treatment equipment.
In addition, the height of the entire construction was reduced. This meant that many sections of the plant had to be embedded to a considerable depth – the base of the pumping station for example is about 18 metres below ground level.
In the early months of 2010, planning work was started by the engineering office, TR-Engineering, in close collaboration with SIDEST, the water management authority, the port company and the University of Luxembourg. To start with, various technical options for sewage purification were examined to determine their purification capabilities and their flexibility. Visual design options and investment and operating costs were also examined. The outcome that emerged was the SBR process (Sequencing Batch Reactor) as the best process for biological purification.
This is therefore the sewage purification process that was adopted.
Four SBR basins in waterproof concrete.
The four SBR basins are mounted on a reinforced concrete slab measuring 60 m x 60 m with a thickness of 40 cm.
During the excavation work, it was established that the ground did not have sufficient load-bearing capacity. As a consequence, OBG LUX S.A. also had to replace the soil to achieve the desired load-bearing capacity since the structure takes the form of a monolithic construction without expansion cracks.
This soil replacement was carried out to an average depth of 1.5 metres below ground level. To assure sufficient load support and to secure against buoyancy control, additional bored piles and pin piles were driven into the site and the reinforcement of the base plate was positively connected to the heads of those piles.
Due to ascending ground water, all excavations were fully enclosed throughout the construction period with sheet pile walls or bored pile walls.
The seams resulting from the construction technique were sealed with water stop metal strips from Max Frank, on the horizontal as well as the vertical construction joints.
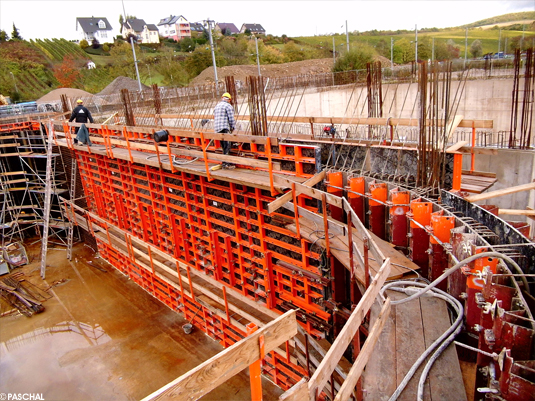
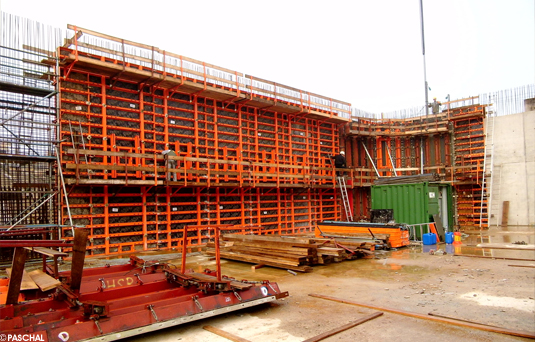
TTR and LOGO.3 demonstrate their system compatibility in the casting of straight components that transition into rounded structural components. This brilliant and precise result is the outcome of practice-oriented formwork planning, reliable discussions and completion of work to a professional standard.
Special corner shaping – cast perfectly using TTR Trapezoidal Girder Formwork in combination with LOGO.3.
As a consequence of the hydraulic specifications, all four SBR basins have rounded internal corners, although for structural reasons, the outer wall describes a continuous straight line. This creates an internal cavity with one straight and two curves.
To produce this difficult corner geometry, precise consultation was required between the construction site team from OBG, the logistics partner HSB and the people responsible for application engineering from PASCHAL as well as the PASCHAL formwork consultant.
This involved preassembled TTR circular Trapezoidal Girder Formwork being supplied to the construction site together with pre-curved concrete steel reinforcement bars up to 20 mm in diameter.
For workflow for the rolling formwork planning, PASCHAL AutoCad was used in combination with PASCHAL-Plan light 10.0.
Minimum tolerances
With reference to the starter bars on the base plate and the pre-curved steel reinforcement bars, the TTR and LOGO.3 wall formwork had to be installed with absolutely minimal tolerances, among other things to comply with the specification for a 5 cm thickness of concrete cover at all points.
As a result of the precise discussions between the parties involved and the reliable production planning work undertaken by PASCHAL, OBG achieved a high level of efficiency during completion of the SBR basin construction work. At no time did either of the two site managers, Dipl.-Ing. Gregor Stefan Sitnikov and Dipl.-Ing. Christophe Franck, have any doubt about the successful completion of this difficult steel-reinforced concrete structure, because OBG was represented on site at all times by its own construction specialists and the two foreman Wolfgang Mantey and Andreas Hirsch are totally familiar with the PASCHAL formwork systems.
A 6.05 metres concrete height in a single operation
To achieve the height of this structure, two LOGO.3 elements were combined at a height of 6.80 metres The concreting was done in a single operation, which was no problem for LOGO.3 with a max. fresh concrete pressure of 70 kN/m² and the TTR with a max. fresh concrete pressure of 60 kN/m².
As a consequence of the extremely strong reinforcement of about 250 kg/m³, concreting with waterproof concrete was specified at a concrete resistance of XA2 or XA3 with three different grain levels, installed in layers one after another, so that a homogeneous concrete structure emerged on completion of the process.
Inlet pumping station at a depth of 18 metres
The pumping station is founded at a depth of 18 metres, and is protected against buoyancy (uplift) through the use of pin piles. As a result of the specifications from TR Engineering, whose staff planned the supporting structure, the inlet pumping station was constructed in four horizontally layered construction sections, each of which extended to a height of approx. 4.60 metres.
The outer walls of the structure are 60 cm thick and were built without any perpendicular joints. Due to the confined space between the piles surrounding the building pit and the external walls of the pumping station, and the complex pattern of reinforcement rods, the 4.75 m LOGO.3 formwork was firstly placed as outer formwork for the wall structure.
The reinforcement could therefore be installed from the inside face of the wall, in full compliance with stringent safety requirements. Following completion of the walls, in a second step, the bluff body of the inlet pumping station was cast.
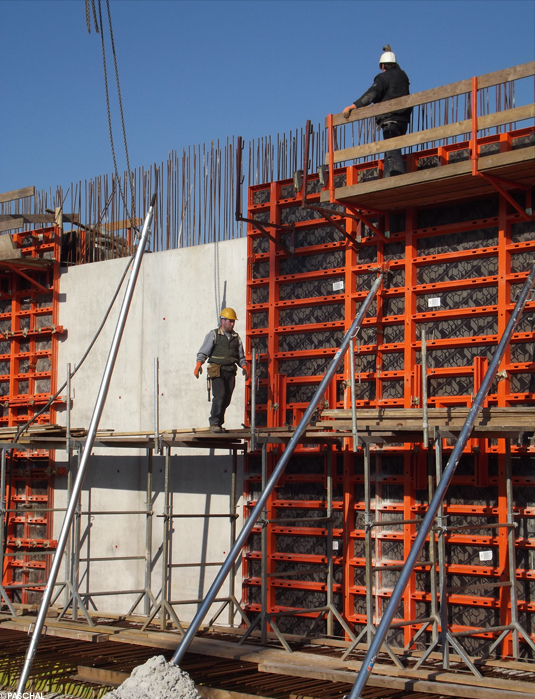
Two LOGO.3 formwork elements with an element height of 3.40 were combined here to create a total height of 6.80 metres. Concrete pouring was performed in a single operation at height, with a clean result as this reinforced concrete structure shows after removal of its formwork.
Bluff body in the inlet
To cast the shape of the bluff body, the concrete specialists from OBG again used LOGOS.3 formwork and integrated the wood insert on site to professional carpentry standards.
A particularly important aspect of the construction of this bluff body was the complete absence of tie points anywhere on the wood insert.
On completion of the first section of wall, the entire structure was fitted with a full-length horizontal working platform constructed at a height of 4.60 metres with PASCHAL Deck. This working platform had sufficient space to store steel reinforcement bars, and for setting up the scaffolding needed to reinforce the wall sections.
In addition, this working platform performs a second function: at a height of 7.60 metres, an allround projecting slab section is created using cast-in-situ concrete. PASCHAL Deck was used as the slab formwork required for this and put on the existing working platform. With this procedure, safe, quick and cost-effective progress was assured during this construction project.
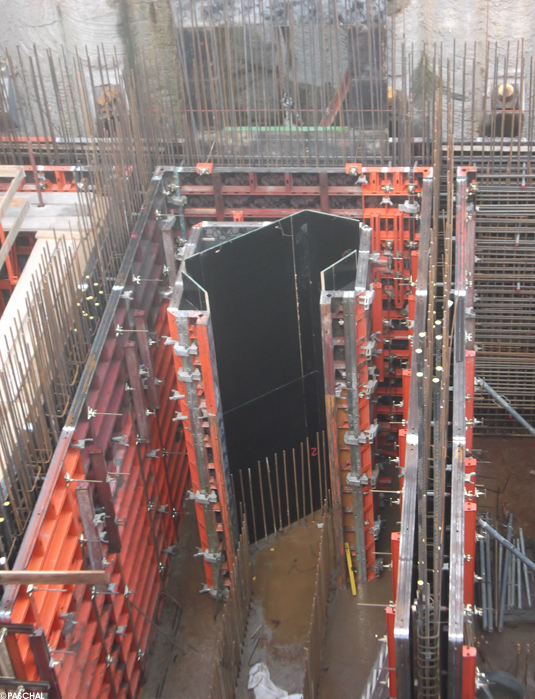
OBG used LOGO.3 formwork on the reinforced concrete structure and builds it into the filler body using a conventional building method.
Overlapped tie points
At every stage of construction, the formwork planning must be adapted to suit the foundation level of individual structures and components of the construction. Vertical reinforced concrete structures which are poured to an existing concrete wall using single-sided formwork present a particularly difficult problem since here the arrangement of tie points must be adapted precisely to suit.
Successful project management
Formwork planning involves close cooperation between the construction management team and the foreman from OBG, HSB and the application engineering experts from PASCHAL.
The formwork consultant from PASCHAL coordinates processes centrally with reference to the construction schedule, the delivery lead times and the specific technical formwork details, taking due account of the limits of what is economically feasible.
In a second step, the Application engineering department at PASCHAL Head Office becomes involved.
Thus far, some of the formwork planning has also been performed by HSB in Ensdorf.
In a third step, the discussion of formwork plans takes place on the construction site with the foreman and the construction management team. Particular details, cycles and the like are then discussed and adapted. These results are then incorporated in the final planning of formwork and define the logistics to be delivered by HSB, responsible for on-schedule delivery of the required formwork in accordance with progress on the construction project and with formwork planning.
About OBG
OBG LUX S.A. is a construction company that is delivering civil engineering and building construction projects to an order value of approx. €18.5 million on the Grevenmacher sewage treatment plant. As ‘Arge’ consortium, it is employing the skills and services of OBG Hochbau as well as OBG Tiefbau (building construction and civil engineering respectively). On the Grevenmach construction site, OBG is working exclusively with its own construction specialists: www.obg-lux.lu
About HSB Handels- und Servicegesellschaft für Baumaschinen mbH
HSB has been a PASCHAL trading partner from the early days, and for 30 years retailer for the Saarland region, parts of Rhineland-Palatinate and Luxembourg. At its Ensdorf site, the company has a large range of rental equipment on its premises, from which it can provide customers with wall formwork and slab formwork. An in-house Technical Office as well as active customer support delivered by field service staff are a matter of course for this service-oriented company.
HSB and PASCHAL have already completed many projects together, ranging from small supporting walls to large industrial and infrastructure projects as well as major projects in the civil engineering and building construction sectors.
HSB Schalungstechnik is a division of HSB Handels-und Servicegesellschaft for construction site equipment and has, for many years, been a much sought after partner for the construction industry for civil and building engineering.
Right from the quotation phase, HSB supported OBG in developing a competitive offer. During the construction work, HSB has been supplying its own formwork material to the construction site on a rental basis: www.hsb-baumaschinen.de
Building owner:
SIDEST, waste water syndicate East
Parties involved in the construction project:
Build completion
ARGE OBG Lux, OBG Tiefbau, OBG Hochbau
Planning / support structure design
TR Engineering, www.tr-engineering.lu
Technical Planning
Lux Autec, Luxcontrol
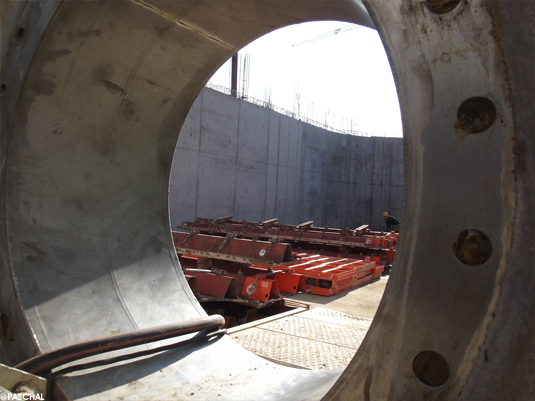
The TTR circular Trapezoidal Girder Formwork is ready for pickup in one of the SBR basins following successful completion of its work.
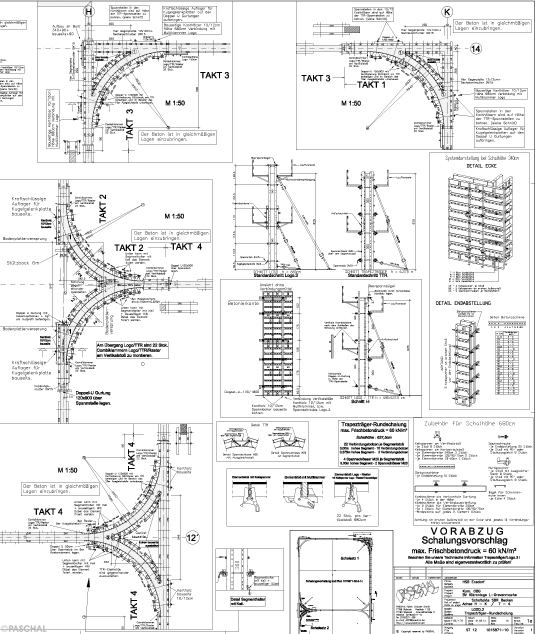
The practice-oriented formwork planning from PASCHAL for the demanding reinforced concrete structure involved in the building of the SBR basins.




