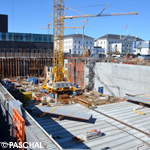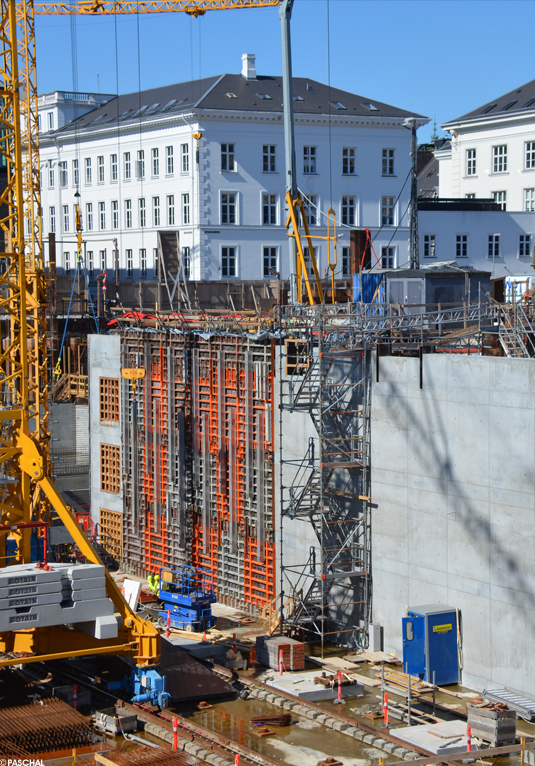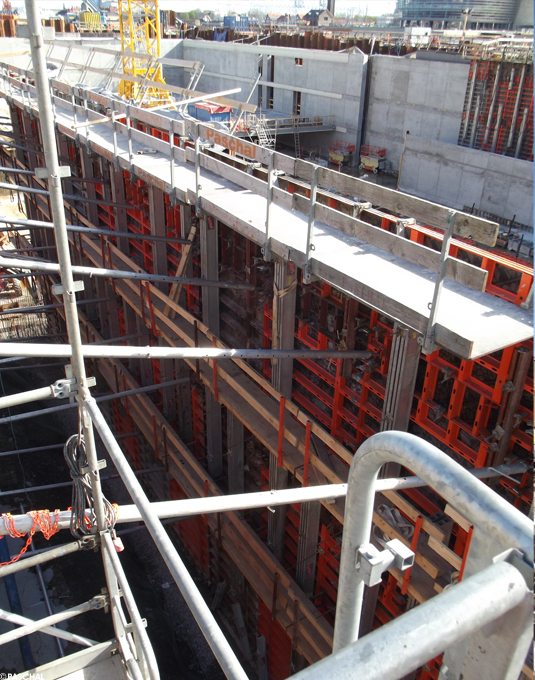Underwater parking garagewith 500 parking spaces and an event area at ground level in fair-faced concrete quality
Copenhagen solves its city centre parking problems with a three-storey underground parking garage with cultural demands on the building material, flexible and barrier-free use, lighting and acoustics, as well as on design and its effect on users. Then there is its special location; it is in the water and is the area of the former ferry terminal.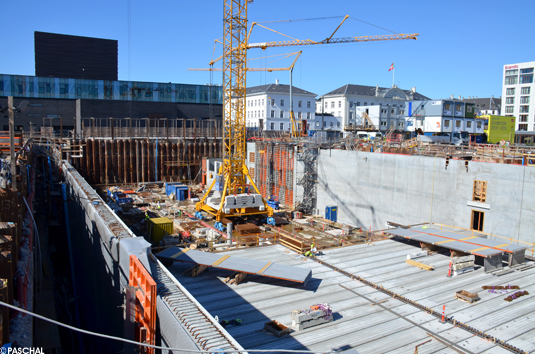
Improvement of a whole district
After completion, the parking garage with five hundred spaces will be an attractive parking area for visitors to the theatre and the opera on the opposite side.
The Kvæsthusmolen will also make city life more attractive, as the top level of the parking garage can be used for events, exhibitions and recreational activities.
There will be a direct connection to the water by stairs leading down to the water.
The area, whose project name is "Kvæsthusprojektet", extends from the pier of the theatre along the promenade to Nyhavn.
PASCHAL, the competent partner for formwork and shoring systems, was part of it
The formwork for the project was managed by PASCHAL-Danmark A/S in Glostrup near Copenhagen. Jacob Christensen, project engineer and technical manager, developed the formwork and shoring concept in cooperation with the architects Lundgaard & Tranberg Arkitekter and the building contractor NCC, in order to optimally coordinate the extensive requirements for construction progress, cost estimates and quality of the concrete and fair-faced concrete.
The concrete foundation consists of two layers of concrete, each 50 cm thick, that are anchored in the subsoil to counteract lift.
LOGO.3 and GASS
The LOGO.3 formwork system and the aluminium shoring system GASS from PASCHAL's formwork range was primarily used.
Due to the building situation, most of the formwork used was single-sided and concreted at the "back" onto the excavation sheeting or steel sheet piling. In this way, the fresh concrete pressure can be up to 70 KN/m² during concreting. In the fair-faced concrete areas, the LOGO.3 formwork was able to show off another "strength", the reduced ties, with only 0.62 ties/m².
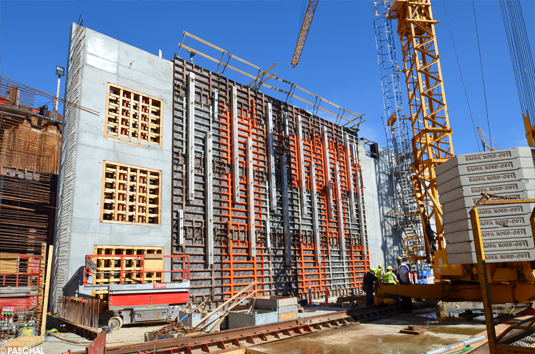
The entire formwork unit is made up of the LOGO.3 formwork system, combined from the following panels: 45x270cm +240x270cm +50x240cm +240x270cm + 50x240cm + 240x270cm + 135x240cm.
The wall is 10.50 m high and the full height is concreted in sections.
Large-size formwork preassembled at ground level
To be able to create the 10.50 metre high walls in one concreting process, the entire formwork unit was assembled on the concrete floor of the underground parking garage and moved by crane. To make sure the formwork did not sag, individual formwork areas were specifically reinforced with the aluminium beam from the aluminium shoring system GASS. The beams are available with a height of 22.5 cm in lengths from 1.80 to 7.20 m.
Prior to concreting, a membrane layer was inserted in the formwork as a form of packing. A special concrete was used with an increased resistance to acid.
Specific fair-faced concrete requirements
The pedestrian circulation area to the parking levels is illuminated by daylight from above and additionally set with colourful lighting. This is why the architects, Lundgaard & Tranberg Arkitekter, had very specific requirements as regards the 60 cm thick fair-faced concrete walls.
The tie rods were only allowed to be arranged at equal distances at predefined heights to show a constant spacing. The already finished fair faced concrete areas present impressively that this topic has been considered thoroughly by PASCHAL during formwork planning and panel choice.
Project website: www.kvaesthusprojektet.dk
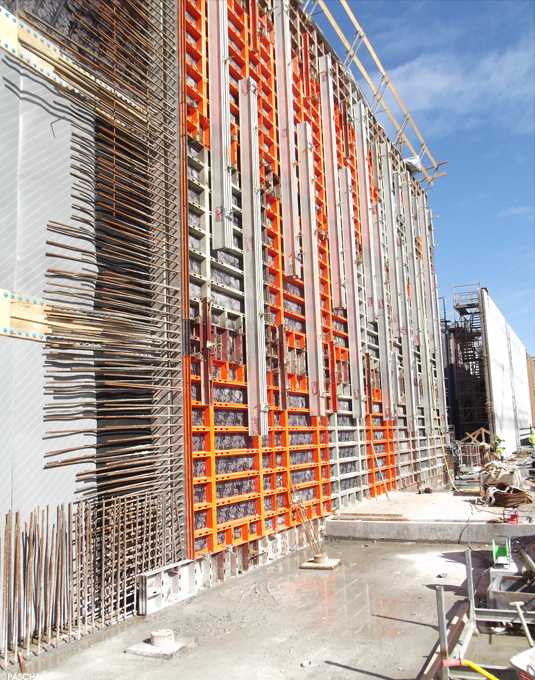
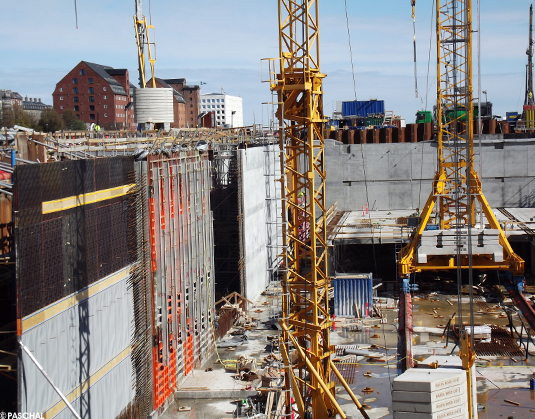
There were particular requirements for the 60 cm thick fair-faced concrete wall. A subsection of a parking level is being concreted in the background. The slab formwork is supported with the aluminium shoring system GASS.
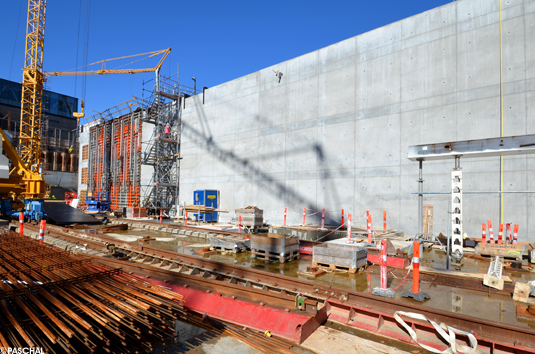
As requested, the ties were placed at pre-defined heights and can be seen at equal distances.
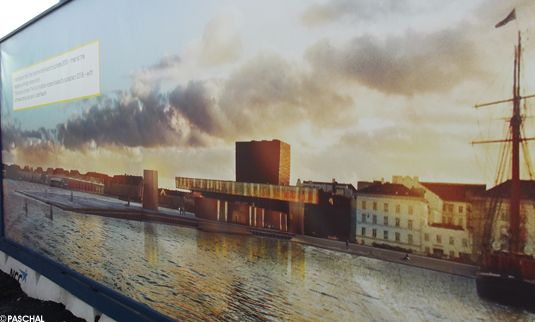
Upon completion, only the event area with a stairwell into the water in front of the Copenhagen theatre will be able to be seen.




